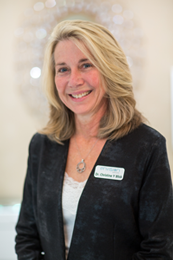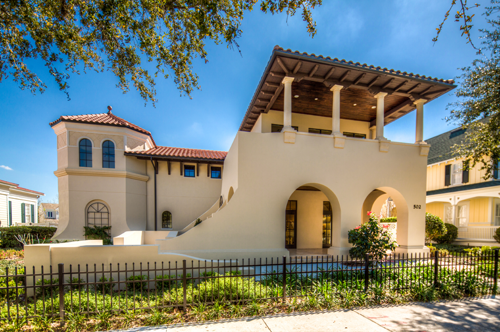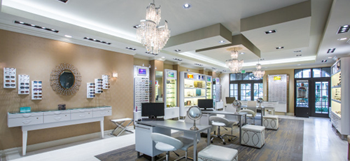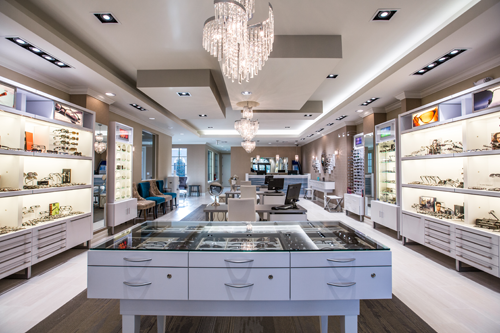

Most business owners have a hard time leaving work behind at the end of the day. For Christine Blick, OD, the line blurs even more. Her Celebration, Florida, office covers the entire first floor of the Mediterranean-style building she had constructed, and her personal residence is on the second floor. She designed her office, which opened in 2007, to be an extension of the environment that she likes to live and work in. “Since the office is such a unique situation, there really is no need to decompress or disconnect at the end of a work day,” Dr. Blick says. “Being able to care for patients with state-of-the-art equipment in a picture-perfect environment means that going to work is really going to play.”




The space is bright and airy with a calming view of the courtyard, located centrally in the office. The inside has the feel of a spa with beautiful chandeliers, white displays and piped music in every room. Combining the overhead of office and home allowed Dr. Blick to almost triple her square footage at the office and upgrade to the latest instrumentation and computers without increasing her overhead. “High-tech, high-touch is a huge wow factor for the patients,” Dr. Blick says.
When Dr. Blick wants to leave the playground, as she describes it, and “go home,” she locks the office and takes the elevator upstairs. Dr. Blick can access her home and car without entering the office. It’s an ideal situation for personal business owner, Dr. Blick says. There is no travel time or expense to get to the office, and the rent that the office would normally pay for commercial space goes directly to the building mortgage and increases the doctor’s personal financial portfolio. Interest rates are lower, and the office overhead is under the doctor’s total control, she says. There are no surprise rent increases, maintenance costs or shopping center fees to be paid.





