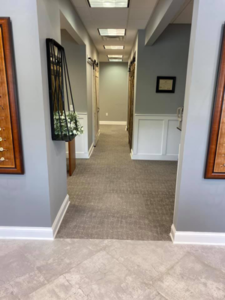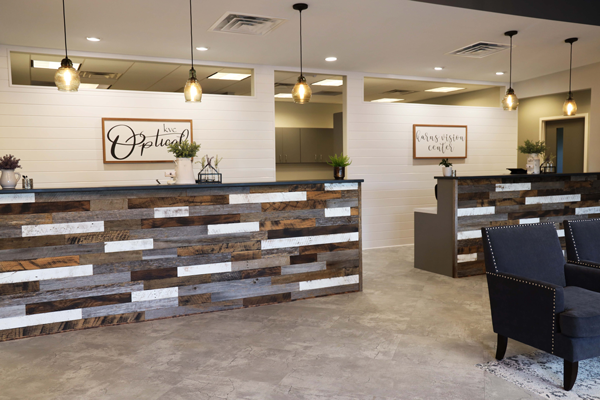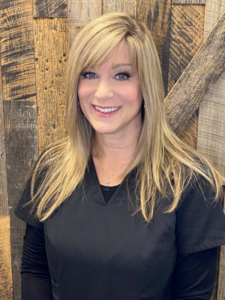

Starting cold usually means starting with a small physical space. That was the case for Michelle Presson, OD, and her husband Shane Presson, OD, when they opened Karns Vision Center in Knoxville, Tennessee, in 2008. They had moved back to the area to be closer to family, and they saw a need for an optometrist. “When the kids were in school, we drove up and down the highway looking for a location,” she recalls.
What they didn’t expect was to outgrow that original 1,250 square feet so quickly, but by their five-year anniversary in 2013, they were ready for their next step. With their landlord unwilling to go month-to-month and no room for expansion, they searched for a new space.
They didn’t have to look far. In the same parking lot, there was a 10,000-square-foot building with half of its space available. With that move, they doubled their space and purchased 2,500 square feet in 2013, transforming the fresh shell into a new home for the practice. Five years later, Dr. Michelle Presson says that they were stretched at the seams again.
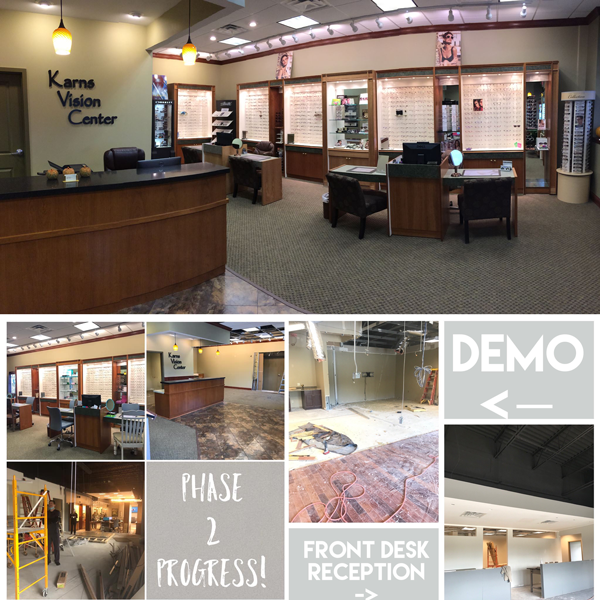

After weighing their options, they ultimately purchased another 5,000 square feet, tripling their space to a total of 7,500 square feet. They renovated the new space from the end of March through April 2020, then moved into that area so that they could refinish where they had been before. In fact, as they closed to see only emergency patients during the early weeks with COVID-19, it helped minimize the traffic nearby their work zone. “We had wondered how we would see all of our patients and slow down without upsetting people during the move,” she says.
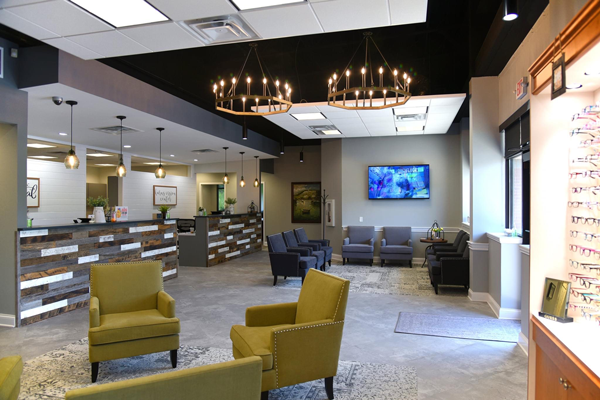

STYLE UPGRADE
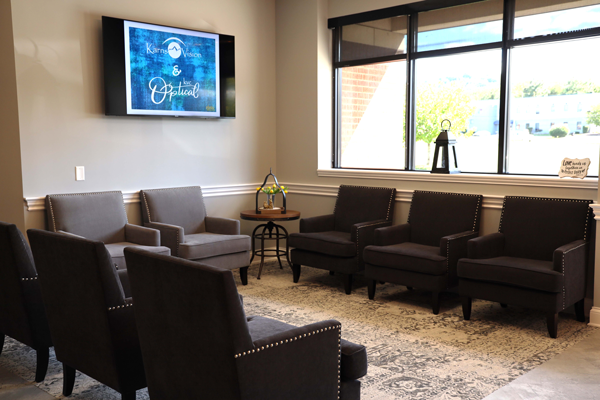

The former space was gold, green and tan, while the new look incorporates three tones of grays and white with wood details. “It’s an industrial feel,” Dr. Presson describes. They blew out the original ceiling to create a cloud effect with beautiful chandeliers. She loved the look of a concrete floor, but knew it would be too slippery for their elderly patients. She opted for a luxury, concrete-style vinyl tile that is complemented by carpet squares in the optical and reception areas. There’s hardwood floor vinyl in the lab, and custom barn doors are found for the business offices, contact lens storage and the front desk. They were able to repurpose some parts from their old optical display pieces but with a fresh, new style.
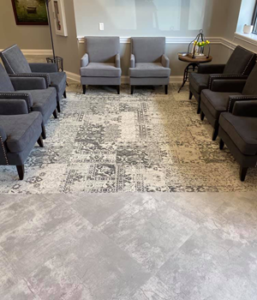

A few pieces were backordered due to COVID-19, including their pendant lights. Dr. Presson had to reorder those from a manufacturer here in the U.S. because the delays from overseas were too long.
LARGER SPACE BRINGS MANY BENEFITS
Office flow is improved in the bigger space, which provides eight exam rooms instead of three to accommodate their new associate Katherine Allen, OD. She joined the team in July 2020 and was a former intern from Southern College of Optometry.
There’s plenty of space for browsing in the optical, too. Dr. Presson says social distancing would have been a big challenge in their previous office, but now they can continue to see patients at a decent pace and no one is left feeling rushed. Patient feedback has been that they are pleased with the changes and that they feel safe during their eye care experience. Check out this virtual tour of their new space.
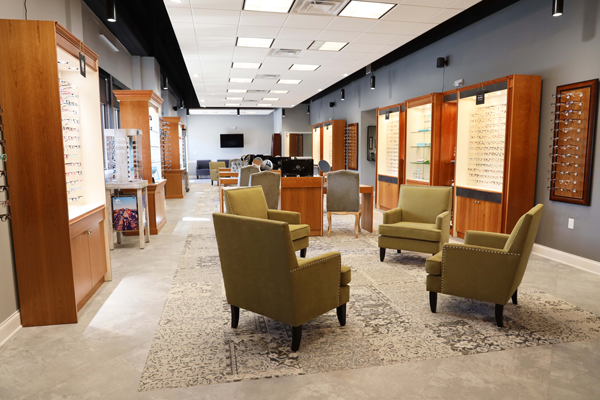
Space Customized to Your Needs
