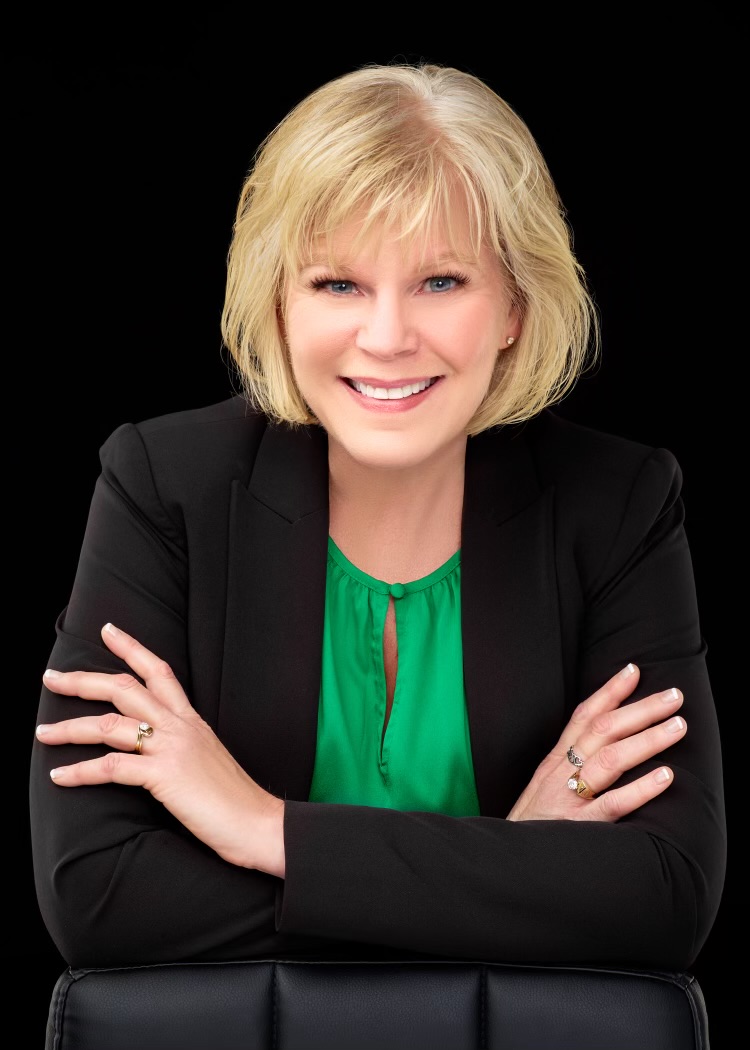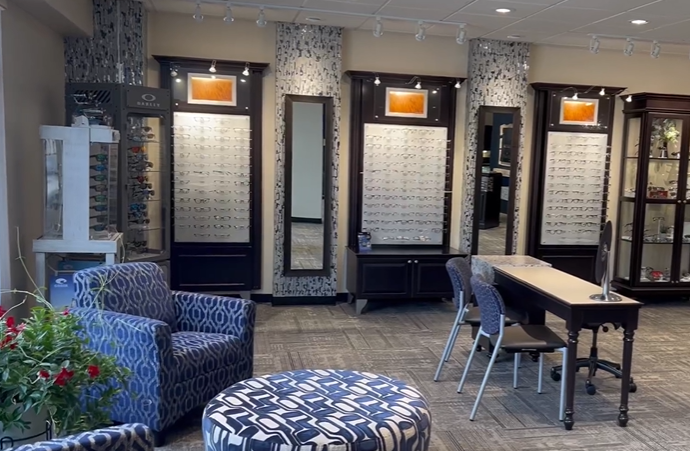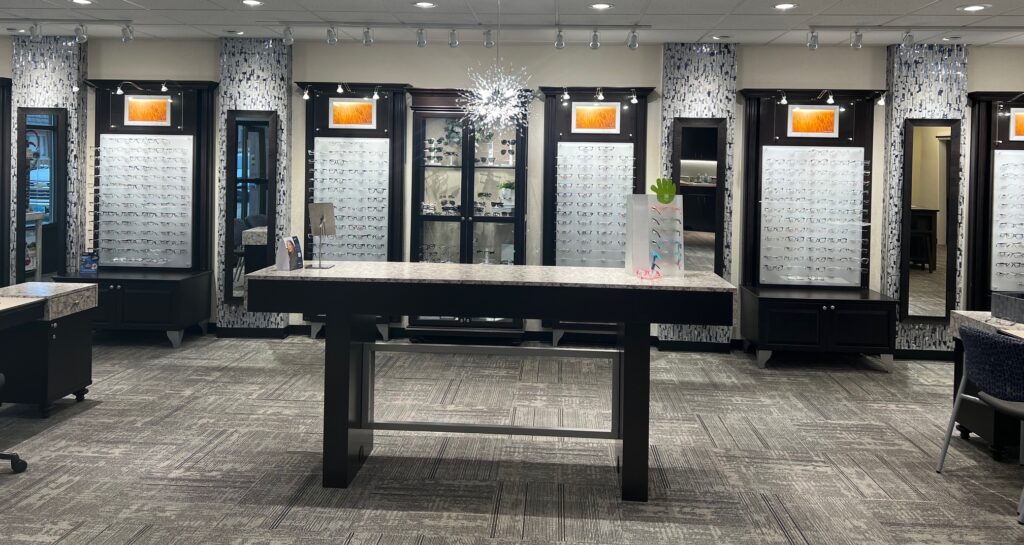

Sometimes, ODs can work through a remodel – but sometimes they cannot. When Dori Carlson, OD, FAAO, and her husband Mark Helgeson, OD, FAAO, decided it was time to update their Heartland Eye Care in Grafton, North Dakota, they really had no choice but to close it for seven weeks.
Patients could still come to Heartland Eye Care location, their second Vision Source location in Park River, about 15 miles away. A few years earlier, the couple moved the Park River location into a 3,100-square-foot former funeral home turned event center. (See that story here.) But the Grafton location was due for a revamp as it was getting too crowded.
The building itself has 4,000 square feet of space, and they had occupied 3,500 square feet of that in an L shape. “It was fine for many years, but we were getting cramped. We owned the other 500 square feet, but there were two structural walls we had to go through if we wanted to access it,” she says. That’s the simple reason why they left that spot alone and rented it out for 20 years.


The area that was most in need of an update and more room was the optical. “The smallest part of the L was our optical and front desk. “It was crowded for patients who were picking out frames. We were on top of each other,” she says.
ORANGE BRICK DUST
The remodel work was messy. The contractors had to cut through three layers of orange brick. “I’ve hiked in the Grand Canyon, and walking through our building reminded me of that time. My shoes were covered with orange brick dust,” she says. That’s why they closed during this demolition period. When that was done and a new ceiling was over the whole interior, they invited patients to come back, despite the remodeling work.
“We wanted to keep everyone on the payroll, so we juggled where we could. Our optical staff was essentially running that business out the back door, and we set up an office in one of the exam rooms,” she says. But the patients were enthusiastic. She had been keeping them updated with photos and anecdotes on the practice’s Facebook page. “Keeping the community informed was very important,” she says.
There are few changes to the back of the location; the optical and reception area look very different, however. “We love the openness. And we now have a space to store contact lenses, which had been a perennial problem for us,” she says.


Now patients enter the building through a vestibule with two doors. One leads directly to the optical, and the other to the reception area. The two are connected, so once inside, patients can move about freely, too. But it feels efficient to get patients where they want to be mostly quickly.
OPEN BUT STILL COZY
In the Park River location, they had added a fireplace. That created a communal space where people chatted and enjoyed being together. So they chose to put a fireplace in the Grafton location during the remodel. Dr. Helgeson, an accomplished woodworker, created the mantel for the fireplace. They hired local metalworkers from Kringstad Ironworks to make another sign like they had for Park River. The metal sign is in the shape of North Dakota, with a star where the practice is.


For the Park River office, Dr. Helgeson created a wooden display for the sign that resembled a barn door. In the Grafton location, he chose a shiplap-style backing with live edge planks.
The doctors chose to work with Eye Designs, which Dr. Carlson says was extremely helpful. “It was the second time we used them, and it’s so much better to work with a design team that can provide the whole package of services,” she says. An experienced team can bring owners ideas that they might not have come up with on their own. For example, Dr. Carlson recalls doing a complete 360 on a chandelier. “The original design had a chandelier in it, and I thought, ‘Oh, we’re never going to want that.’ Yet as we were getting it finalized, I realized that what the space really called for was … a chandelier,” she says laughing.


KEEPING COMMUNITY INVOLVED
It was also important to them to use as many local suppliers as possible. “For paint, carpeting, tile and wherever we could, we used local suppliers and local workers,” she says. An experienced wallpaper hanger even came out of retirement to do this job. “There she was, on a ladder and chatting away with patients who were so happy to see her out,” Dr. Carlson recalls.


Despite the entire remodel process taking a year (counting from the start until the last details were added) and being closed for seven weeks, “2023 was one of our best years ever.”
Investing in the practice and the community reaps big dividends, she says.
See other design stories here.
Would you like to share your remodel/relocation/new practice or office refresh story with WO readers? Email us here.



